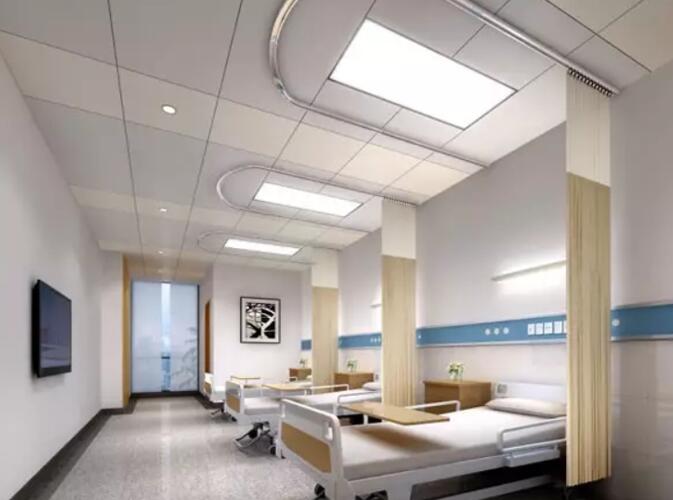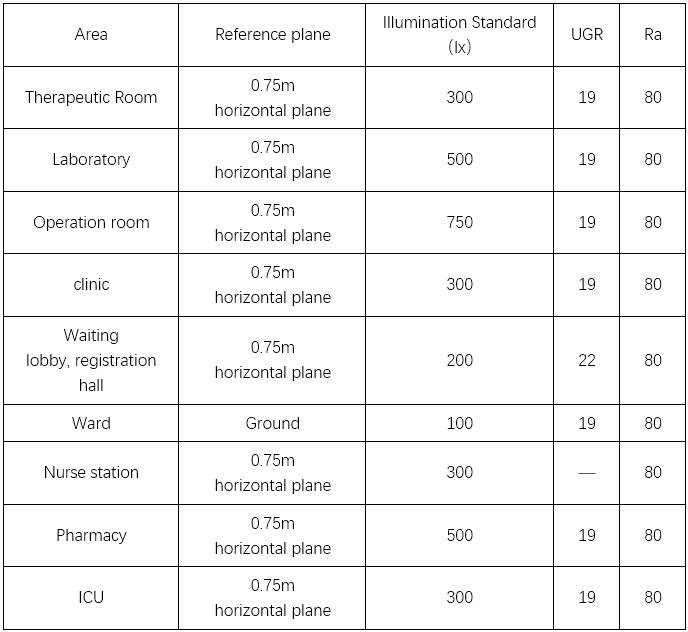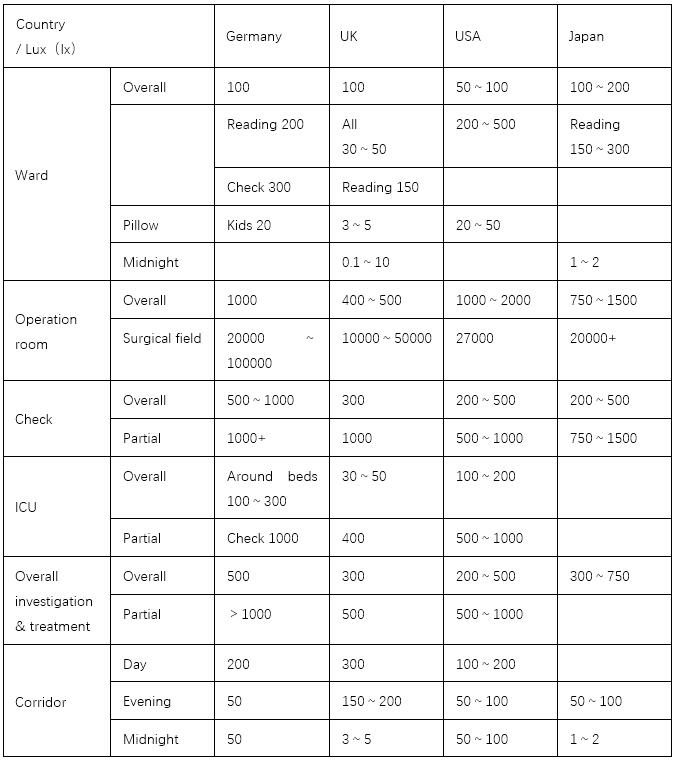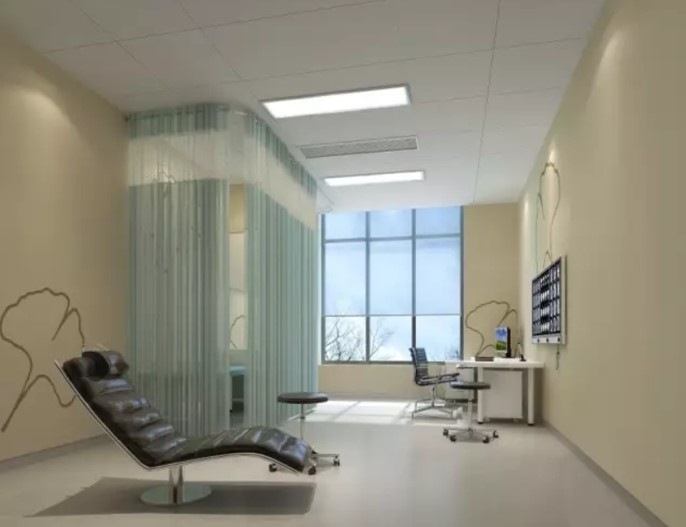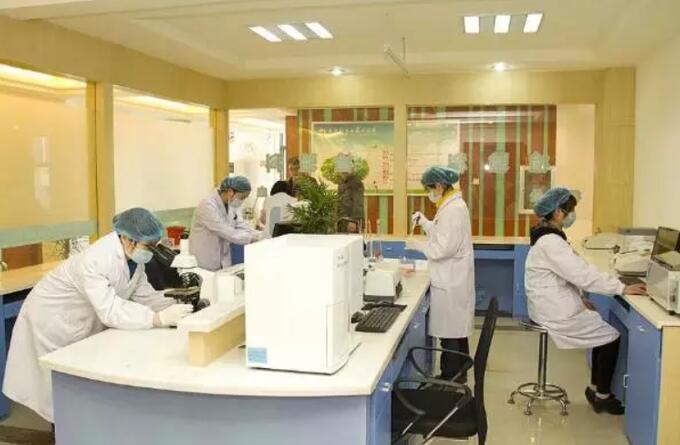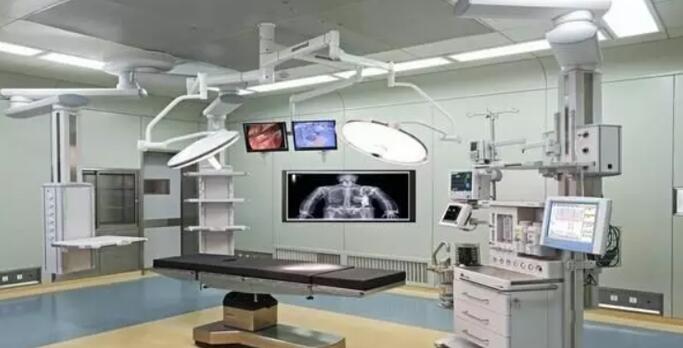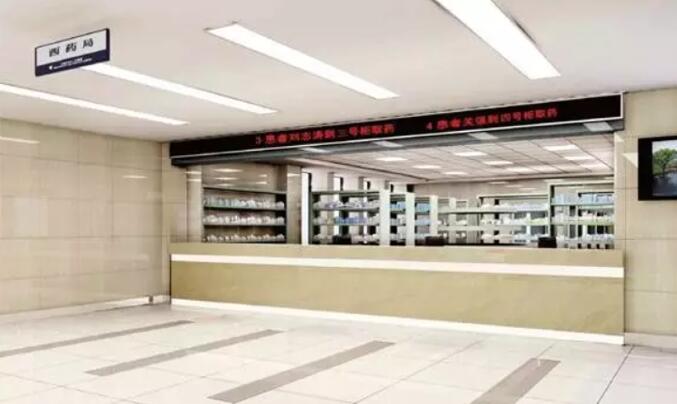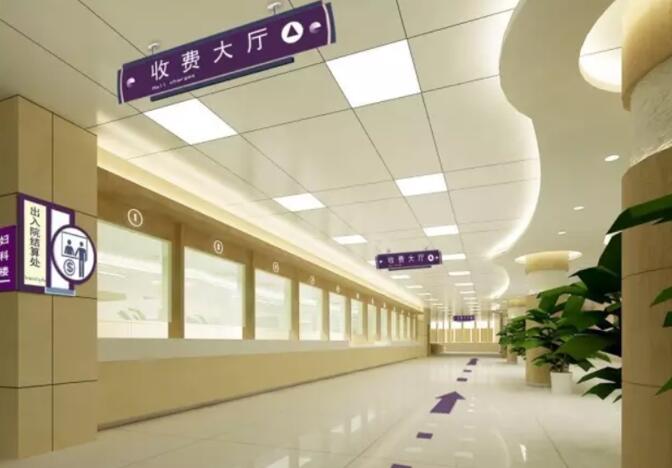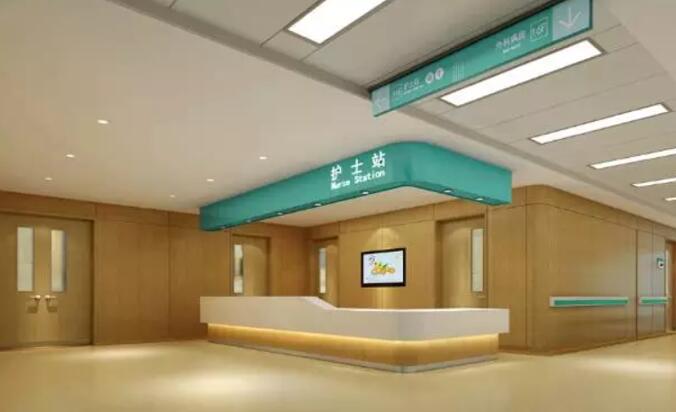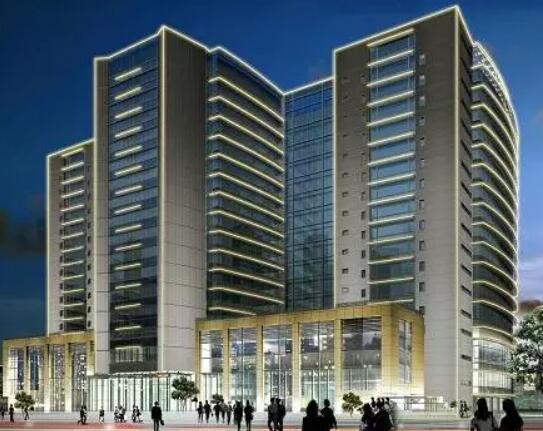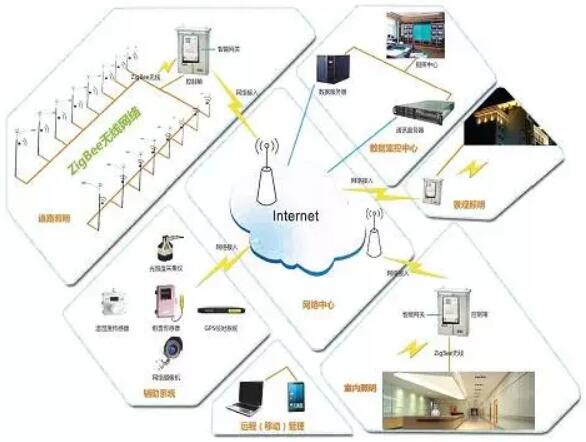Hospital lighting is an important part of hospital construction and management. It plays an important role in the realization of health care and treatment effect, rehabilitation of patients and relationship between doctors and patients, hospital operation management and cost control. However, in the course of hospital construction and actual operation, attention is not paid enough. The reason, first, because the hospital construction side of the role of lighting little, academic research on hospital lighting is relatively small; the other hand, the lighting industry’s understanding of the requirements of the hospital lighting is not deep available on the market. The choice of professional lighting equipment is relatively lacking.
How to design Hospital Lighting with latest technology
1. The role of hospital lighting and basic requirements
The hospital building is a comprehensive building body integrating various functions. The hospital lighting design should meet the actual functional requirements and purposes. It not only considers the influence of the lighting environment on people, but also rationally designs illumination, color temperature, color rendering and glare control, At the same time also consider lighting energy consumption norms, effective allocation of lighting and control methods.
From the hospital’s functional distinction, we can classify the hospital lighting as: hospital outpatient lighting, medical and surgical lighting inspection, surgical and clean room lighting, ward lighting, pharmacy lighting, public space and office lighting, outdoor landscape lighting.
China’s standard illumination of the various functional areas of the hospital requirements in Table 1.
Table 1: hospital building lighting standard value
The main developed countries on the hospital illumination of the basic illumination requirements in Table 2.
Table 2: recommended value of illumination in various countries
2. The hospital outpatient lighting design
Creating a comfortable lighting environment, allowing patients to communicate with doctors in a good light environment to get a good diagnosis and treatment is the core of outpatient lighting design. Outpatient lighting should not only consider the doctor’s work needs, maintain the necessary illumination and good color rendering, to achieve a good diagnosis; also need to consider the patient’s psychological and physical condition. The using of flicker-free warm white light will help to relax the mood and achieve good communication between doctors and patients.
Common clinics generally small size, large room index, lamp configuration options are limited, previously used grid-type fluorescent lamps, the new building proposed LED ceiling lamp source light, simple and elegant, with light evenly, the illumination in the 300lx or so. More elegant lighting design, consider placing a 4000K warm white narrow beam downlight directly above the patient’s sitting position, illumination control at 300-500lx, while improving the doctor’s observation, but also allows patients to relax.
Emergency clinic is a special form of outpatient clinic is to carry out emergency diagnosis and treatment of venues, the general should adopt 6000K white light, illumination design for the 300-500lx, to create a bright emergency environment, allowing doctors to deal with the patient nervous and fast.
The clinic is mainly used during the day, lighting and daylight should also consider the issue of balance.
If there is a screen partition in the office, the lighting equipment should be fully considered.
3. Check the medical lighting design
General inspection and laboratory sections are generally located in the medical building, there are also distributed in the outpatient building and inpatient department. Inspection is divided into two categories, one is the object for the examination of the department, one for the patient’s physical examination department.
In the same manner as the general chemical laboratory, the department to which the sample is applied is the same as that of the general chemical laboratory. The focus of the lighting is on homework and observation. The environment is bright and free of glare. The recommended illuminance is 300-500lx. In addition, these departments are more medical equipment, more sensitive, the use of lighting fixtures in addition to the need to consider the factors that affect the lighting environment, but also consider whether the impact on medical equipment and equipment.
Physiological examination department lighting in addition to observation, but also need to create an atmosphere without oppression, to provide patients with a comfortable and relaxed lighting environment, illumination should not be too high, it is recommended illumination 150-300lx.
Medical equipment lighting has special requirements, to meet the requirements of medical equipment, water fog environment to use waterproof lamps, corrosive gas environment to use anti-corrosion lamps, clean places require the use of professional clean lamps, there is light Sensitive materials where the use of special lighting lamps.
In the measurement of brain wave and electrocardiogram, due to the technological progress of instruments in recent years, there is basically no need to shield lighting fixtures. However, instruments such as myoelectric meters that measure very small voltages need to be shielded in order to avoid static induction and electromagnetic disturbance, and the radio emission limits of lighting fixtures must meet the standard requirements.
Ophthalmic examination room with bright room and dark room, bright room illumination from 10000lx to 50lx, darkroom illumination from 50 lx to 0lx range of changes, the need for dimming design.
Radiological inspection departments also need to dimming, and should not use high-intensity lighting.
4. Surgery and clean area lighting
The operating room is one of the most important projects in hospital construction. All of them require a clean and sterile environment, similar to the maternity and neonatal room (NICU), intensive care unit (ICU), hemodialysis room, clean room, GMP preparation room Other areas need to adopt a sterile clean environment, must meet the clean requirements of professional lighting.
The level of aseptic clean room is one of the important indicators to measure the level of medical care. Therefore, it is widely regarded by major hospitals and has a large investment. In the process of hospital construction, the contracting parties are usually contracted for the clean area. Contractors are generally clean room engineering professional organizations. They have professional ability and rich experience in the field of clean treatment and air flow, but they are often not professional in lighting design.
In general, medical clean room lighting should note the following:
1, to choose to meet the optical bio-safety, electrical safety and electromagnetic compatibility requirements of the lamps, given the current domestic lighting market reality, many lamps can not meet these requirements, with no significant effect in the general environment, but in the medical clean area may Produce a fatal impact, we must choose a reliable lighting products, non-ultraviolet radiation, non-infrared heat sources, excluding the interference of medical devices may affect the accuracy of electromagnetic interference. At present, the cleanroom luminaire with good lighting adopts LED light source and low voltage direct current power supply, AC drive power source can be placed in technical mezzanine during construction to improve electrical safety and reduce the risk of electromagnetic interference.
2, the use of appropriate surface materials and protection methods, the lamp surface not only to meet the requirements of physical clean (dust-free), but also to meet the requirements of biological clean (sterile), organic polymer surface can not produce static electricity, metal surface to Preservative treatment, lighting structure to dust and water.
3, according to the airflow pattern to select the appropriate lamp structure and reasonable installation, the general use of the top panel-mounted lamps, if the traditional light source, the lighting structure is bound to thicker, you must use streamlined design or embedded installation, if the new Thin panel light solid-state light source, you can use Ceiling-mounted, to avoid the top of the hole caused by pollution and hidden dangers.
The operating room is the most typical clean room in the hospital. It is the area where the doctors perform fine work. The lighting requirements are high. The standard requires more than 750 lx. The design is recommended to be 1000 lx. At the same time, the color development should be improved as much as possible to improve the medical staff’s ability to focus on the lesion Tissue, blood and other color changes in the identification and judgment. At the same time, the operating room must also be equipped with emergency lighting.
At present, Changshu Zhuohui Optoelectronics Technology Co., Ltd. and Japan Institute of Solid State Lighting Applied Technology R & D joint operating room lighting package is a PoE-powered intelligent lighting products, according to the spatial structure of the operating room, clean air organizations, surgery Equipment features, personnel and logistics channels, targeted design, and operating room specifications were equipped with three specifications, we can use the hospital directly selected to reduce the difficulty of lighting design and improve lighting quality.
5. Hospital ward lighting design
Ward is the place for patients to treat and rest. It is also a work place for medical staff to conduct examination and treatment. Due to diversification of lighting requirements, layered lighting should be adopted. From the medical staff’s point of view, adequate lighting should be provided for treatment and care so that the details of people and objects can be clearly observed. From the patients’ point of view, there should be a soft lighting environment without psychological stress and tension. Moreover, the comfort of the lighting environment, the convenience of lighting control, and the interaction of multi-patient wards require adequate attention in lighting design.
Common ward lighting design is a hybrid, ward set at the top of the flicker-free warm color temperature light source, providing 100-150lx space lighting, patients can be in a comfortable and relaxed state. Taking into account the patient lying more time, should not be used for high surface brightness of direct light, the best use of light bulbs large area light source or indirect lighting.
In order to facilitate the patient’s reading needs during rehabilitation, you can also install a narrow beam reading light on the bedside, for the convenience of patients, the use of inductive control.
Night wards need to maintain the long bright night light, in order not to affect the patient’s rest, usually in the wall baseboard position to install low-light lamps, illumination control in 1-2lx.
Doctors and nurses often go to the ward for examination and treatment of patients. Therefore, it is best to have a high color rendering spotlight on the top of the bed to ensure that the local illuminance is between 300-500lx, providing necessary lighting for healthcare professionals.
6. Hospital pharmacy lighting design
Pharmacy is a very important aspect of hospital construction, but pharmacy lighting design is often overlooked. Pharmacists are very important people in the hospital, work intensity and require no errors, it is necessary to carry out a special lighting design environment.
Drugs in general pharmacies in a wide range of similar drugs, insignificant differences, drug labeling font is too small, pharmacists dispensing time tight, fast, to control the error rate must have a very good lighting environment. National standards require more than 500lx pharmacy illumination, but we found in the engineering practice if you can reach 750lx illumination level, the better, also said that the national standard 500lx as the minimum rather than the standard illumination. In particular, it should be noted that pharmacies not only have horizontal illumination requirements, but also have vertical illumination requirements.
To distinguish very fine identification of drugs, lighting needs a higher color rendering, but GB does not provide for this. Changshu Zhuohui Optoelectronics Technology Co., Ltd. for the actual needs of pharmacies, developed a CRI of up to 90 lighting fixtures, can improve pharmacy lighting conditions, reduce pharmacist’s work intensity and reduce the error rate, is currently the only pharmacy lighting Lamps.
In addition, with the continuous development of lighting technology, we use the medical shelf with lighting function when building the pharmacy, which is also a very effective supplementary lighting method.
7. Public space and office lighting design
Hospital public space, including the outpatient hall, emergency room, waiting room, public access, nurses station and other areas.
Outpatient lobby is generally the hospital guide, including registration, take medicine, file and consultation and other functions, a larger area, more personnel access, mobility, lighting design should use higher illumination, but also to avoid hot light source usage of. If there is atrium natural light hall, should be handled properly smooth conversion of natural light and artificial lighting to prevent the light and shade between the surrounding corridors and the gap between the disproportionate cause visual discomfort.
The emergency hall can refer to the lighting design of the outpatient hall, combined with staff diversion lighting layout.
Hospital public access more, larger flow, should maintain a bright environment, the lighting design should be installed at the top of the line-type lamps, the traditional domestic practice is to install downlight. Illumination design can refer to the clinic design or a lower level, should not be too wide, in order to avoid out of the office on the light changes in the discomfort.
With the increasing number of medical visits, more and more waiting patients and accompanying staff in the waiting room, in order to ease the tension of the waiting staff, the waiting room should use a softer warm white light.
Nurses station is to provide medical services to the hospital place, generally located in the center of the ward, the light is the most eye-catching ward, but also to maintain the lighting around the clock.
Hospital administration and logistical departments of the room can be used in general office lighting design, lighting effects to meet the basis of the best shape of the lamp can also be coordinated with other departments.
8. Hospital outdoor LED landscape lighting design
Hospital outdoor lighting, including hospital entrance, rest garden, hospital roads, parking and building exterior lighting and so on. Bright, welcoming exterior lighting can not only create a sense of security for patients who come to the hospital during the night, but also delight the inpatient afflicted with pain and suffering.
Universal white lighting can be used at the entrance not only to meet traffic and traffic flow requirements, but also in line with the norms of hospital monitoring and management, recommended illumination 300-500lx.
Hospital roads and urban roads, the same can maintain 20-30lx illumination, but taking into account the patient staff, it is recommended to use small and medium pole light pole spacing configuration to improve the illumination uniformity.
Ground and roof parking lighting can be used courtyard-style street lights, energy-saving management can also be solar-powered LED lamps, providing basic lighting. Underground or semi-underground parking can be ceiling-mounted fluorescent tubes or LED lights, and with automatic sensing control.
Inpatient rest garden is mainly used to beautify the environment, and provide patients with outdoor rest and walking space, should adopt warm lighting, illumination should not be too high, if the pavilion corridors, you can properly outline the lines to avoid too dazzling.
Hospital is often a relatively large community building, with livelihood of the landmark, both from the hospital management or municipal administration will put forward the requirements of lighting, landscape lighting is also an important part of the hospital lighting, accounting for a higher proportion of lighting costs. Hospital exterior landscape lighting should be consistent with the hospital’s social positioning, simple atmosphere, avoid too gorgeous. Common practice is to outline hospital building with LED wall washers or LED light bars, use LED flood lighting fixtures for the hospital logo and install LED display screen if necessary. From our long experience in design and construction, lighting design should give full consideration to reliability and maintainability.
Energy saving and intelligent management
Statistics show that hospital lighting accounts for more than 20% of the total electricity consumption, which is an important part of hospital operating costs and therefore is also the focus of hospital energy conservation management.
Improve energy efficiency from following aspects:
1, Use high luminous efficiency of the light source. High luminous efficiency trichromatic fluorescent lamp and LED light source are the ideal light sources at present. Compared with the traditional fluorescent lamps, the luminous efficiency is increased by 50% -100%, which can greatly reduce the lighting energy consumption.
2, Use light fixtures with proper light distribution. In the hospital lighting design and lighting structure design, there are lots of unreasonable structure design and light distribution design, resulting in unnecessary waste of electricity. On the contrary, professional lighting designers choose to apply light fixtures with reasonable light distribution according to the space height and room index.
3. Use intelligent lighting is a powerful energy-saving measure. Public areas such as public access and stairs, parking and toilets and other public facilities such as nurse stations can all use sensible control system. Some control system can even set the scene, not only save energy, but also improve lighting effects.
Hospital Smart Management System
Conclusion
Hospital lighting is a highly specialized work, should be entrusted with the appropriate ability of professional institutions and personnel to design; professional lighting products is to ensure that the lighting design, to choose the hospital with professional lighting requirements; lighting construction is to ensure the design of lighting means. Should strengthen the control of lighting installation engineering; lighting energy conservation is the hospital operation must be concerned about, from the light source, lighting and control measures to take.

